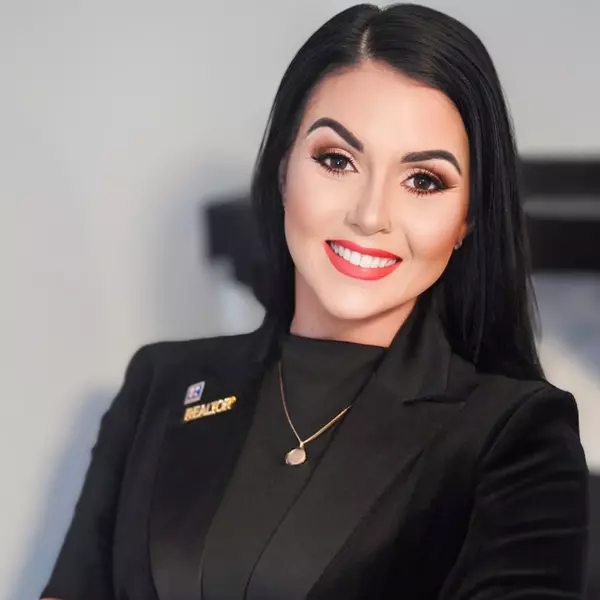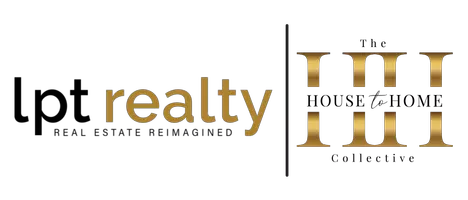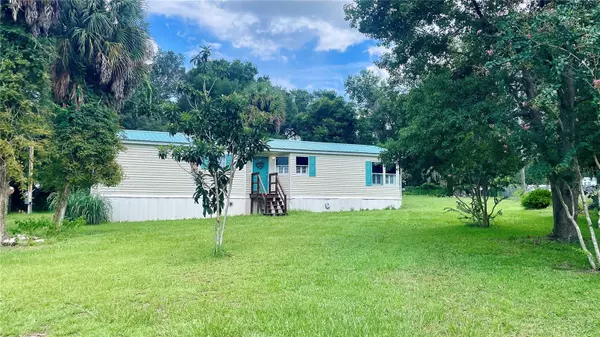$190,000
$199,900
5.0%For more information regarding the value of a property, please contact us for a free consultation.
2 Beds
2 Baths
1,477 SqFt
SOLD DATE : 11/15/2024
Key Details
Sold Price $190,000
Property Type Manufactured Home
Sub Type Manufactured Home - Post 1977
Listing Status Sold
Purchase Type For Sale
Square Footage 1,477 sqft
Price per Sqft $128
Subdivision Lake Weir Village
MLS Listing ID G5086360
Sold Date 11/15/24
Bedrooms 2
Full Baths 2
Construction Status Inspections
HOA Y/N No
Originating Board Stellar MLS
Year Built 1998
Annual Tax Amount $726
Lot Size 0.560 Acres
Acres 0.56
Lot Dimensions 150x121
Property Description
If You Want a Beautiful Piece of Property, This Home is For You! Over 1/2 Acre of Fruit Trees and Over 100 Different Varieties of Exotic Plants and Flowers. Well-Tended with Love. Located 1 mile from Carney Island Park. So Close to Lake Weir You Can Almost Feel the Water. Close to the Beach and Boat Ramp. This 2 BR. 2 Bath Home is Light and Bright. Open and inviting. Updates Include New A/C (2024), Metal Roof (2019) and Carport. Master Bedroom, Master Bath with garden tub and separate shower. 260 Sq. Ft. Florida Room W/ a Private and Scenic View of the Property. 36 x 31 WOODEN BARN W/2nd Story Loft. Currently Being Used as a Workshop and Garage (Could Easily Be Converted to a MAN CAVE.} (No Garage) On Demand Hot Water System. California Shutters, Hard Wood Flooring. Huge Kitchen w/ Lots of Cabinets, Open to the Living Room.
Location
State FL
County Marion
Community Lake Weir Village
Zoning R4
Rooms
Other Rooms Family Room, Florida Room, Inside Utility, Loft
Interior
Interior Features Accessibility Features, Ceiling Fans(s), Kitchen/Family Room Combo, L Dining, Living Room/Dining Room Combo, Open Floorplan, Primary Bedroom Main Floor, Thermostat, Vaulted Ceiling(s), Window Treatments
Heating Central
Cooling Central Air
Flooring Carpet, Tile, Wood
Furnishings Negotiable
Fireplace false
Appliance Dishwasher, Dryer, Exhaust Fan, Gas Water Heater, Microwave, Range, Refrigerator, Tankless Water Heater, Washer, Water Filtration System, Water Purifier, Water Softener
Laundry Inside, Laundry Room
Exterior
Exterior Feature Lighting, Private Mailbox, Rain Gutters, Sliding Doors, Storage
Garage Boat, Covered, Driveway, Golf Cart Parking, Oversized, RV Garage, Workshop in Garage
Garage Spaces 2.0
Fence Chain Link
Utilities Available BB/HS Internet Available, Cable Connected, Electricity Connected, Phone Available, Propane, Street Lights, Water Connected
Waterfront false
View Garden
Roof Type Metal
Porch Covered, Deck, Enclosed, Patio, Rear Porch, Screened
Attached Garage false
Garage true
Private Pool No
Building
Lot Description Cleared, Corner Lot, Oversized Lot, Paved
Story 1
Entry Level One
Foundation Pillar/Post/Pier
Lot Size Range 1/2 to less than 1
Sewer Septic Tank
Water Well
Architectural Style Ranch
Structure Type Vinyl Siding,Wood Frame
New Construction false
Construction Status Inspections
Others
Senior Community No
Ownership Fee Simple
Acceptable Financing Cash, Conventional, FHA, VA Loan
Listing Terms Cash, Conventional, FHA, VA Loan
Special Listing Condition None
Read Less Info
Want to know what your home might be worth? Contact us for a FREE valuation!

Our team is ready to help you sell your home for the highest possible price ASAP

© 2024 My Florida Regional MLS DBA Stellar MLS. All Rights Reserved.
Bought with RE/MAX FREEDOM

Find out why customers are choosing LPT Realty to meet their real estate needs






