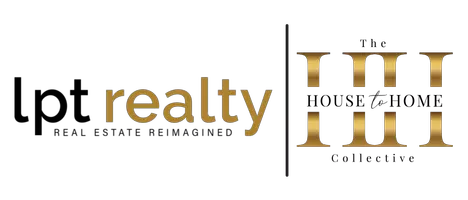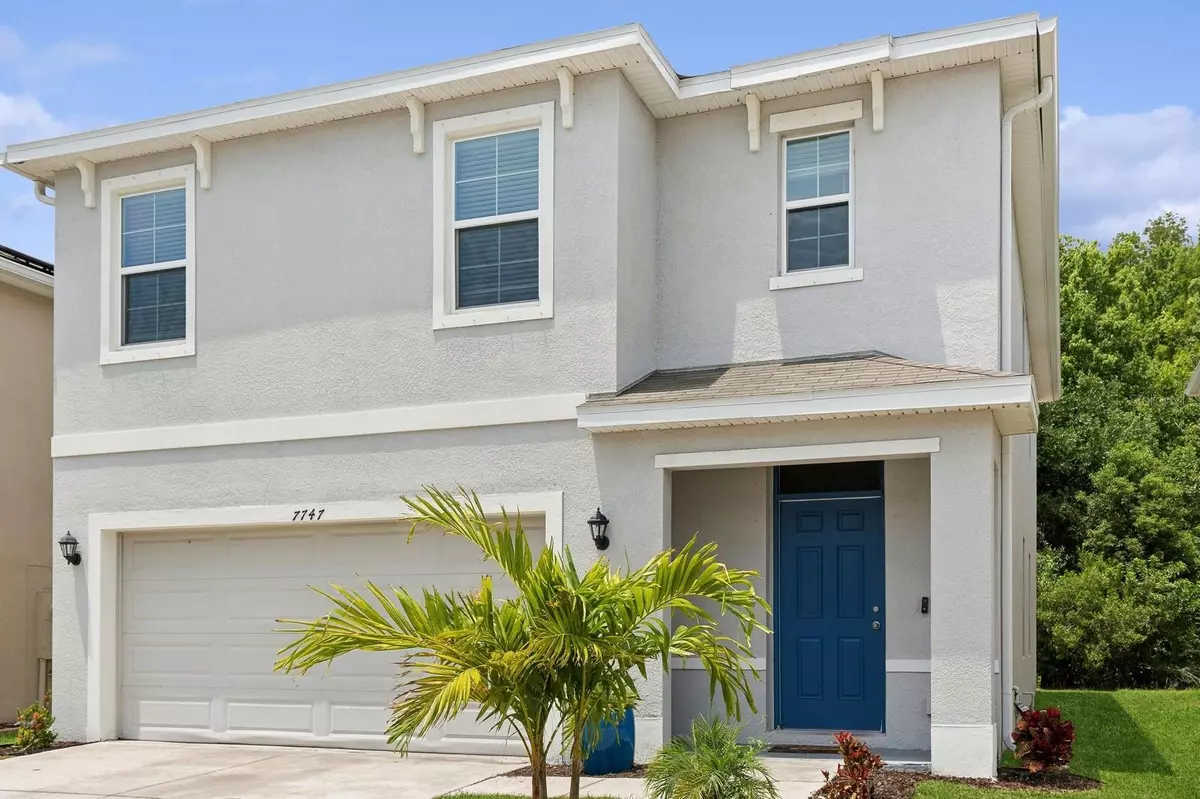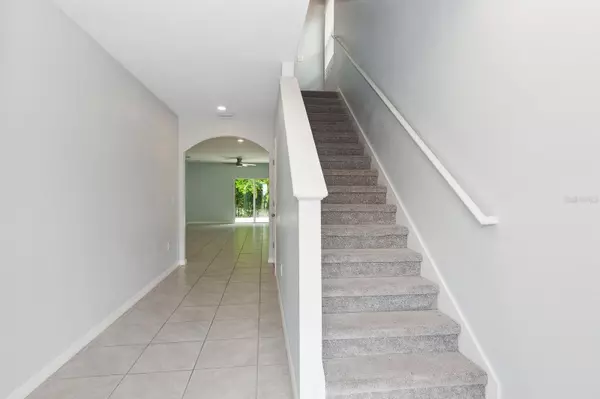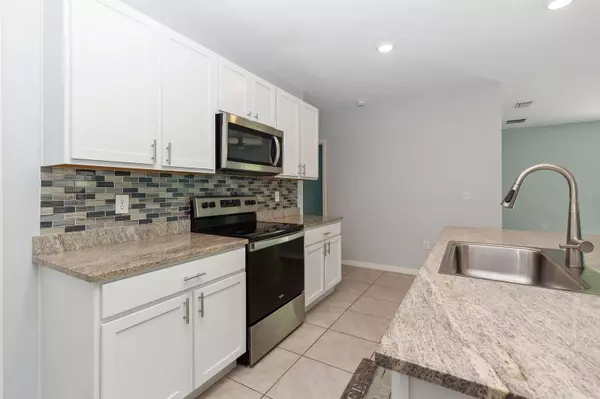$420,000
$420,000
For more information regarding the value of a property, please contact us for a free consultation.
5 Beds
3 Baths
2,447 SqFt
SOLD DATE : 11/06/2024
Key Details
Sold Price $420,000
Property Type Single Family Home
Sub Type Single Family Residence
Listing Status Sold
Purchase Type For Sale
Square Footage 2,447 sqft
Price per Sqft $171
Subdivision Trinity Woods
MLS Listing ID U8243014
Sold Date 11/06/24
Bedrooms 5
Full Baths 3
Construction Status Financing
HOA Fees $73/mo
HOA Y/N Yes
Originating Board Stellar MLS
Year Built 2021
Annual Tax Amount $4,592
Lot Size 3,484 Sqft
Acres 0.08
Property Description
Assumable mortgage with low rate....Take what you love and make it where you live! This beautiful two story home is nestled in a quiet, quaint neighborhood, blanketed with the sights and sounds of nature. A bright, beautiful open floor plan offers a welcoming kitchen for entertaining, embellished with granite counter tops, stainless steal appliances, and newly upgraded backsplash. This open floor plan leads out to an inviting, serine outdoor patio with all brand new pavers. The home is concrete block, with large open-concept. Upstairs, the large owner’s suite with new flooring, also includes en-suite bathroom as well as three other bedrooms with new moldings and custom wainscoting, that share a second bathroom. The laundry is located upstairs for convenient access. This five bedroom, three full bath is freshly painted, with updated landscaping. Experience the allure of modern suburban living ideal for both comfort and elegance, with great schools and driving distance to the beaches, golf courses and family fun! Live like you’re on vacation! The next move is yours.
Location
State FL
County Pasco
Community Trinity Woods
Zoning MPUD
Interior
Interior Features Ceiling Fans(s), Open Floorplan, Window Treatments
Heating Central, Electric
Cooling Central Air
Flooring Carpet, Ceramic Tile
Furnishings Unfurnished
Fireplace false
Appliance Dishwasher, Disposal, Electric Water Heater, Microwave, Range, Refrigerator
Laundry Upper Level
Exterior
Exterior Feature Hurricane Shutters, Irrigation System
Garage Driveway
Garage Spaces 2.0
Community Features Deed Restrictions, No Truck/RV/Motorcycle Parking, Sidewalks
Utilities Available BB/HS Internet Available, Cable Available, Electricity Connected, Phone Available, Public, Sewer Connected, Underground Utilities, Water Available
Waterfront false
View Trees/Woods
Roof Type Shingle
Attached Garage true
Garage true
Private Pool No
Building
Lot Description Cleared
Story 2
Entry Level Two
Foundation Slab
Lot Size Range 0 to less than 1/4
Builder Name DR Horton
Sewer Public Sewer
Water Public
Architectural Style Florida
Structure Type Block,Stucco,Wood Frame
New Construction false
Construction Status Financing
Schools
Elementary Schools Trinity Elementary-Po
Middle Schools Seven Springs Middle-Po
High Schools J.W. Mitchell High-Po
Others
Pets Allowed Yes
HOA Fee Include Common Area Taxes
Senior Community No
Ownership Fee Simple
Monthly Total Fees $73
Acceptable Financing Cash, Conventional, FHA, VA Loan
Membership Fee Required Required
Listing Terms Cash, Conventional, FHA, VA Loan
Special Listing Condition None
Read Less Info
Want to know what your home might be worth? Contact us for a FREE valuation!

Our team is ready to help you sell your home for the highest possible price ASAP

© 2024 My Florida Regional MLS DBA Stellar MLS. All Rights Reserved.
Bought with BLUE ORCHID REALTY INC

Find out why customers are choosing LPT Realty to meet their real estate needs






