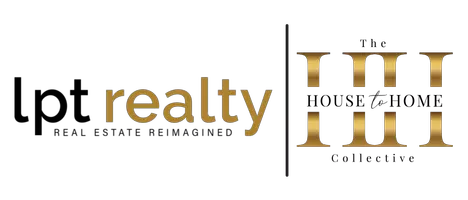$345,000
$349,900
1.4%For more information regarding the value of a property, please contact us for a free consultation.
3 Beds
2 Baths
1,386 SqFt
SOLD DATE : 11/01/2024
Key Details
Sold Price $345,000
Property Type Townhouse
Sub Type Townhouse
Listing Status Sold
Purchase Type For Sale
Square Footage 1,386 sqft
Price per Sqft $248
Subdivision Greystone Ph 1
MLS Listing ID O6209874
Sold Date 11/01/24
Bedrooms 3
Full Baths 2
Construction Status Financing,Inspections
HOA Fees $280/qua
HOA Y/N Yes
Originating Board Stellar MLS
Year Built 2004
Annual Tax Amount $3,820
Lot Size 3,484 Sqft
Acres 0.08
Property Description
Enjoy luxury living in the GATED Community of Greystone! This 3bed/2bath, former model Townhome is located on a prime corner lot with a private side entrance, and it's ALL ONE LEVEL...that's right no stairs. The property features a 2-car garage and well-manicured entry. An open floor plan including a living/dining room combo. The spacious Primary Bedroom suite features a huge bath with a garden soaking tub, his-and-hers sinks, and a dreamy walk-in closet. The Chef’s Kitchen includes gorgeous granite countertops and stainless-steel appliances. Upgrades to the smart home include a Nest thermostat, Ring doorbell, 2 exterior flood lights, and exterior cameras. Ceramic tinted windows add so much value as it eliminates 99% of UV rays while letting in the light, with the major benefit of top-tier heat resistance that lowers the electric bill. ROOF was replaced in 2019 & HVAC replaced in 2017. The Greystone Community is highly sought after for its location and amenities, which include a gated entry, community pool, fitness center, and playground. Conveniently located off I-4 and all major roadways, it has access to the Lake Mary Business District, Seminole Town Center, Seminole County Zoo, Lake Monroe Marina, and Historic Downtown Sanford. This home is conveniently located near shops, offices, schools, restaurants, historical landmarks, and attractions.
Location
State FL
County Seminole
Community Greystone Ph 1
Zoning PD
Interior
Interior Features Eat-in Kitchen, High Ceilings, Living Room/Dining Room Combo, Primary Bedroom Main Floor, Split Bedroom, Walk-In Closet(s)
Heating Central, Electric
Cooling Central Air
Flooring Carpet, Ceramic Tile
Fireplace false
Appliance Disposal, Microwave, Range, Refrigerator
Laundry Laundry Closet
Exterior
Exterior Feature Irrigation System, Sidewalk
Garage Spaces 2.0
Community Features Clubhouse, Community Mailbox, Fitness Center, Gated Community - No Guard, Playground, Pool
Utilities Available Cable Available, Electricity Connected, Fiber Optics, Street Lights, Water Connected
Waterfront false
Roof Type Shingle
Attached Garage true
Garage true
Private Pool No
Building
Story 1
Entry Level One
Foundation Slab
Lot Size Range 0 to less than 1/4
Sewer Public Sewer
Water Public
Structure Type Block,Stucco
New Construction false
Construction Status Financing,Inspections
Others
Pets Allowed Yes
HOA Fee Include Pool,Escrow Reserves Fund,Maintenance Structure,Maintenance Grounds
Senior Community No
Ownership Fee Simple
Monthly Total Fees $280
Acceptable Financing Assumable, Cash, Conventional, FHA, VA Loan
Membership Fee Required Required
Listing Terms Assumable, Cash, Conventional, FHA, VA Loan
Special Listing Condition None
Read Less Info
Want to know what your home might be worth? Contact us for a FREE valuation!

Our team is ready to help you sell your home for the highest possible price ASAP

© 2024 My Florida Regional MLS DBA Stellar MLS. All Rights Reserved.
Bought with KELLER WILLIAMS ADVANTAGE REALTY

Find out why customers are choosing LPT Realty to meet their real estate needs






