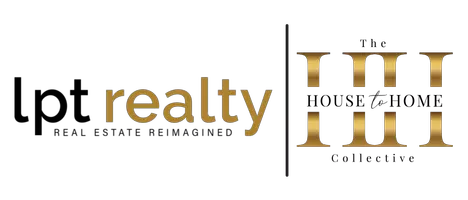$850,000
$874,900
2.8%For more information regarding the value of a property, please contact us for a free consultation.
3 Beds
3 Baths
2,659 SqFt
SOLD DATE : 08/01/2024
Key Details
Sold Price $850,000
Property Type Single Family Home
Sub Type Single Family Residence
Listing Status Sold
Purchase Type For Sale
Square Footage 2,659 sqft
Price per Sqft $319
Subdivision Sugar Mill Country Club & Estates Unit 06
MLS Listing ID NS1081921
Sold Date 08/01/24
Bedrooms 3
Full Baths 2
Half Baths 1
HOA Fees $46/ann
HOA Y/N Yes
Originating Board Stellar MLS
Year Built 2002
Annual Tax Amount $4,239
Lot Size 0.550 Acres
Acres 0.55
Property Description
Welcome to this exquisite home nestled within the sought after gated golf course community of Sugar Mill Country Club. Step into luxury and serenity as you explore this meticulously maintained property that offers an ideal blend of comfort and sophistication.
Upon entering, you'll immediately appreciate the inviting open floor plan, accentuated by elegant stone countertops that grace the spacious, chef's kitchen. Imagine preparing meals with ease on the natural gas stove, and enjoying the convenience of a whole house generator for uninterrupted living. The adjacent laundry room is equipped with a washer and dryer and storage cabinets.
One of the highlights of this home is the screened pool area, offering panoramic views of the lush golf course and tranquil creek nearby. This outdoor oasis is perfect for entertaining or simply unwinding in the privacy of your own solar heated pool, minimizing utility costs. An outdoor shower adds to the convenience and charm of this space.
Situated on a generous half-acre lot, the property boasts a circular driveway leading to a 2-car garage with an additional golf cart garage, providing ample space for vehicles and storage. The mature, lush landscaping surrounding the home enhances its curb appeal and offers a serene backdrop.
For added peace of mind, the home is equipped with a security system. Recent upgrades include a new roof in 2020 and a HVAC system with an oxygenator and blue light installed in 2018, as well as a tankless hot water heater, maximizing energy efficiency and comfort.
Sugar Mill Country Club was recently renovated offering golf, multi-million dollar Club House, pickleball/tennis courts, swimming pool and fitness center.
Don't miss the opportunity to experience resort-style living in this meticulously crafted home. Schedule your private tour today and envision yourself enjoying the luxurious lifestyle this property has to offer!
All information is intended to be accurate, but is not guaranteed. Check with HOA for restrictions.
Location
State FL
County Volusia
Community Sugar Mill Country Club & Estates Unit 06
Zoning 10PUD
Interior
Interior Features Ceiling Fans(s), High Ceilings, Open Floorplan, Skylight(s), Solid Wood Cabinets, Stone Counters, Walk-In Closet(s), Window Treatments
Heating Central
Cooling Central Air
Flooring Carpet, Ceramic Tile, Luxury Vinyl
Fireplace false
Appliance Convection Oven, Dishwasher, Disposal, Dryer, Microwave, Range, Refrigerator, Tankless Water Heater, Washer, Whole House R.O. System, Wine Refrigerator
Laundry Gas Dryer Hookup, Laundry Room
Exterior
Exterior Feature Irrigation System, Outdoor Shower, Rain Gutters, Sliding Doors
Garage Circular Driveway, Garage Door Opener, Golf Cart Garage
Garage Spaces 3.0
Pool In Ground, Salt Water, Screen Enclosure, Solar Heat
Community Features Deed Restrictions, Gated Community - Guard, Golf Carts OK
Utilities Available Natural Gas Connected, Public, Solar, Sprinkler Well, Water Connected
Amenities Available Gated, Security
Waterfront true
Waterfront Description Creek
View Y/N 1
View Golf Course, Trees/Woods, Water
Roof Type Shingle
Porch Covered, Enclosed, Front Porch, Patio, Screened
Attached Garage true
Garage true
Private Pool Yes
Building
Lot Description Corner Lot, Irregular Lot, Landscaped, On Golf Course, Oversized Lot, Private, Paved
Entry Level One
Foundation Slab
Lot Size Range 1/2 to less than 1
Sewer Public Sewer
Water Public, Well
Structure Type Block,Stucco
New Construction false
Others
Pets Allowed Cats OK, Dogs OK
Senior Community No
Ownership Fee Simple
Monthly Total Fees $46
Acceptable Financing Cash, Conventional, FHA, VA Loan
Membership Fee Required Required
Listing Terms Cash, Conventional, FHA, VA Loan
Special Listing Condition None
Read Less Info
Want to know what your home might be worth? Contact us for a FREE valuation!

Our team is ready to help you sell your home for the highest possible price ASAP

© 2024 My Florida Regional MLS DBA Stellar MLS. All Rights Reserved.
Bought with WATSON REALTY CORP

Find out why customers are choosing LPT Realty to meet their real estate needs






