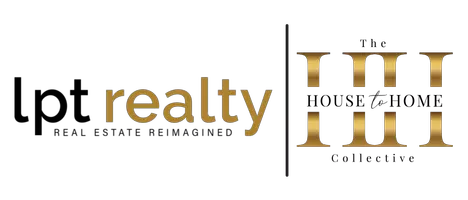$414,500
$420,000
1.3%For more information regarding the value of a property, please contact us for a free consultation.
3 Beds
3 Baths
1,644 SqFt
SOLD DATE : 06/05/2024
Key Details
Sold Price $414,500
Property Type Townhouse
Sub Type Townhouse
Listing Status Sold
Purchase Type For Sale
Square Footage 1,644 sqft
Price per Sqft $252
Subdivision Signature Lks-Pcl 01B
MLS Listing ID O6169585
Sold Date 06/05/24
Bedrooms 3
Full Baths 2
Half Baths 1
Construction Status Financing,Inspections
HOA Fees $276/mo
HOA Y/N Yes
Originating Board Stellar MLS
Year Built 2006
Annual Tax Amount $4,472
Lot Size 3,049 Sqft
Acres 0.07
Property Description
Beautiful and nicely maintained 3/2.5 Townhouse located in the sought after Independence community close to Disney World, shopping areas and lots of restaurants. Community amenities include two swimming pools, two Clubhouses, two Fitness centers, arcade, billiards, basketball court, tennis courts, playgrounds, parks, hiking and biking trails, and boat ramps. This townhouse has hardwood floors in the Great room, Den/office and Powder room; Ceramic Tiles in the Dinette, kitchen and bathrooms. Newly installed neutral color Lifeproof carpeting in all the bedrooms on the second floor and stairs. Spacious kitchen has maple cabinets, black appliances and a new stainless steel side by side refrigerator, nice Silestone countertops, backsplash and a large pantry closet with storage space. All three bedrooms and two full bathrooms are on the second floor. Primary bathroom has a double-sink vanity, garden tub, separate glass-enclosed shower and walk-in closet. The laundry room is on the second floor with front loading washer and dryer. This townhouse has a fenced private courtyard and a rear-entry detached two-car garage with paver driveway. It also has a Covered front and back porches. New roof was installed in 2022. Great school district. Independence Elementary School is walking distance from the townhouse. HOA fees include Internet, Basic Cable TV, front lawn maintenance and pest control. Watch the Disney fireworks at night from the property. Ready and move-in condition. Enjoy all the great amenities that Independence Community has to offer. This property carries an AHS Shield Essential home warranty that is transferable to the Buyer at closing.
Location
State FL
County Orange
Community Signature Lks-Pcl 01B
Zoning P-D
Rooms
Other Rooms Den/Library/Office, Inside Utility
Interior
Interior Features Ceiling Fans(s), Open Floorplan, PrimaryBedroom Upstairs, Solid Surface Counters, Walk-In Closet(s), Window Treatments
Heating Central, Electric
Cooling Central Air
Flooring Carpet, Ceramic Tile, Hardwood
Furnishings Unfurnished
Fireplace false
Appliance Dishwasher, Disposal, Dryer, Electric Water Heater, Microwave, Range, Refrigerator, Washer
Laundry Electric Dryer Hookup, Inside, Laundry Closet, Upper Level, Washer Hookup
Exterior
Exterior Feature Courtyard, Sidewalk
Garage Driveway, Garage Door Opener, Garage Faces Rear, Ground Level, On Street
Garage Spaces 2.0
Fence Vinyl
Community Features Association Recreation - Owned, Clubhouse, Deed Restrictions, Dog Park, Fitness Center, Irrigation-Reclaimed Water, Park, Playground, Pool, Sidewalks, Tennis Courts
Utilities Available BB/HS Internet Available, Cable Connected, Electricity Connected, Public, Sewer Connected, Sprinkler Recycled, Street Lights, Water Connected
Amenities Available Clubhouse, Fitness Center, Park, Playground, Pool, Tennis Court(s)
Water Access 1
Water Access Desc Lake
Roof Type Shingle
Porch Covered, Front Porch, Rear Porch
Attached Garage false
Garage true
Private Pool No
Building
Lot Description Landscaped, Level, Sidewalk, Paved
Entry Level Two
Foundation Slab
Lot Size Range 0 to less than 1/4
Builder Name TRANSEASTERN HOMES
Sewer Public Sewer
Water None
Structure Type Block,Stucco
New Construction false
Construction Status Financing,Inspections
Schools
Elementary Schools Independence Elementary
Middle Schools Bridgewater Middle
High Schools Horizon High School
Others
Pets Allowed Breed Restrictions, Yes
HOA Fee Include Cable TV,Pool,Internet,Maintenance Structure,Maintenance Grounds,Pest Control,Recreational Facilities
Senior Community No
Ownership Fee Simple
Monthly Total Fees $401
Acceptable Financing Cash, Conventional, FHA
Membership Fee Required Required
Listing Terms Cash, Conventional, FHA
Special Listing Condition None
Read Less Info
Want to know what your home might be worth? Contact us for a FREE valuation!

Our team is ready to help you sell your home for the highest possible price ASAP

© 2024 My Florida Regional MLS DBA Stellar MLS. All Rights Reserved.
Bought with OPTIMA ONE REALTY, INC.

Find out why customers are choosing LPT Realty to meet their real estate needs






