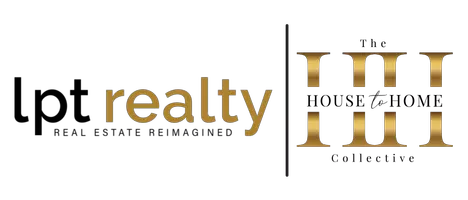$400,000
$415,000
3.6%For more information regarding the value of a property, please contact us for a free consultation.
3 Beds
2 Baths
1,793 SqFt
SOLD DATE : 03/13/2024
Key Details
Sold Price $400,000
Property Type Single Family Home
Sub Type Single Family Residence
Listing Status Sold
Purchase Type For Sale
Square Footage 1,793 sqft
Price per Sqft $223
Subdivision Tampa Bay Golf&Tennis Club A-H
MLS Listing ID U8223470
Sold Date 03/13/24
Bedrooms 3
Full Baths 2
Construction Status Inspections
HOA Fees $83/qua
HOA Y/N Yes
Originating Board Stellar MLS
Year Built 2004
Annual Tax Amount $2,307
Lot Size 6,098 Sqft
Acres 0.14
Property Description
Custom built 3 bedroom, 2 bathroom home on a +$30,000 premium lot! New roof in 2020 and HVAC in 2018! Fabulous views of the 18th hole, with a wooded conservation area just beyond. Enter thru double front doors into a Light, Bright, Open Floor plan with high 11' high ceilings. Triple sliders open to extend your entertaining space onto the covered, screened lanai with birdcage extension and brick pavers as well as a beautiful paver driveway! Step into the OPEN kitchen, featuring black Granite countertops, stainless steel appliances and lots of 42" solid wood Cherry Cabinets with an eat-in breakfast nook plus breakfast bar with arched opening to dining room area. 18"x18" ceramic tile thru out the home; bedrooms have premium carpeting. Over $54,000 in custom upgrades and options added by the builder! Master Suite boasts an office at the front of the home with Plantation Shutters. Master Bath has a garden tub with spa water jets, separate shower, dual sinks with granite counters, solid cherry cabinets and upgraded fixtures. Sliders from Master to Lanai with split bedroom plan. This exquisite, well-cared for home is in move-in ready condition. Located in Sunny Florida's Tampa Bay Golf and Country Club, just 200 yards from the main clubhouse with a heated resort style pool, dog parks and tennis courts, pickleball, cornhole, shuffleboard, fitness center, card rooms, billiards a second swimming pool and so much more. TBG&CC has no CDD and very affordable HOA charges which include Cable/Internet/DVR and Mini Box. The Tampa Bay Golf & Country Club is Tampa Bay's most desirable 55+ Active community. There is a ONE TIME charge of $3,500.00 for the Social Membership due at closing. All room sizes are approximate and should be confirmed by buyer. Furniture and two top of the line golf carts are available on a separate bill of sale.
Location
State FL
County Pasco
Community Tampa Bay Golf&Tennis Club A-H
Zoning MPUD
Interior
Interior Features Ceiling Fans(s), High Ceilings, Living Room/Dining Room Combo, Open Floorplan, Primary Bedroom Main Floor, Solid Wood Cabinets, Stone Counters, Thermostat, Tray Ceiling(s), Walk-In Closet(s), Window Treatments
Heating Central, Electric, Heat Pump, Reverse Cycle
Cooling Central Air
Flooring Carpet, Ceramic Tile
Furnishings Negotiable
Fireplace false
Appliance Dishwasher, Dryer, Electric Water Heater, Microwave, Range, Refrigerator, Washer
Laundry Inside
Exterior
Exterior Feature Rain Gutters
Parking Features Driveway, Garage Door Opener, Off Street
Garage Spaces 2.0
Community Features Association Recreation - Owned, Buyer Approval Required, Clubhouse, Community Mailbox, Deed Restrictions, Dog Park, Fitness Center, Gated Community - Guard, Golf Carts OK, Golf, Pool, Restaurant, Tennis Courts
Utilities Available BB/HS Internet Available, Cable Connected, Electricity Connected, Phone Available
Amenities Available Cable TV, Clubhouse, Fence Restrictions, Fitness Center, Gated, Golf Course, Pickleball Court(s), Pool, Recreation Facilities, Shuffleboard Court, Spa/Hot Tub, Tennis Court(s), Vehicle Restrictions
View Golf Course, Trees/Woods
Roof Type Shingle
Porch Rear Porch, Screened
Attached Garage true
Garage true
Private Pool No
Building
Lot Description On Golf Course
Story 1
Entry Level One
Foundation Slab
Lot Size Range 0 to less than 1/4
Sewer Public Sewer
Water None
Architectural Style Florida
Structure Type Block,Stucco
New Construction false
Construction Status Inspections
Others
Pets Allowed Breed Restrictions, Cats OK, Dogs OK
HOA Fee Include Cable TV,Common Area Taxes,Pool,Escrow Reserves Fund,Internet,Maintenance Grounds,Recreational Facilities
Senior Community Yes
Ownership Fee Simple
Monthly Total Fees $352
Acceptable Financing Cash, Conventional, FHA, USDA Loan, VA Loan
Membership Fee Required Required
Listing Terms Cash, Conventional, FHA, USDA Loan, VA Loan
Num of Pet 2
Special Listing Condition None
Read Less Info
Want to know what your home might be worth? Contact us for a FREE valuation!

Our team is ready to help you sell your home for the highest possible price ASAP

© 2024 My Florida Regional MLS DBA Stellar MLS. All Rights Reserved.
Bought with RE/MAX ALLIANCE GROUP

Find out why customers are choosing LPT Realty to meet their real estate needs






