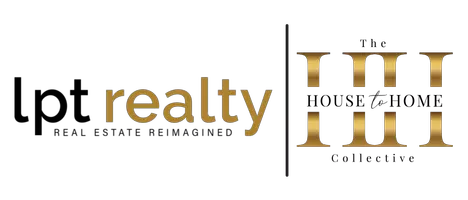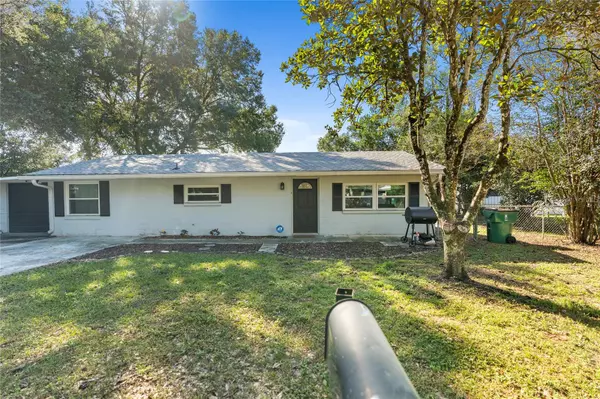$274,645
$295,000
6.9%For more information regarding the value of a property, please contact us for a free consultation.
3 Beds
2 Baths
1,196 SqFt
SOLD DATE : 02/15/2024
Key Details
Sold Price $274,645
Property Type Single Family Home
Sub Type Single Family Residence
Listing Status Sold
Purchase Type For Sale
Square Footage 1,196 sqft
Price per Sqft $229
Subdivision Tyson Sub
MLS Listing ID T3485840
Sold Date 02/15/24
Bedrooms 3
Full Baths 2
HOA Y/N No
Originating Board Stellar MLS
Year Built 1970
Annual Tax Amount $2,867
Lot Size 9,583 Sqft
Acres 0.22
Property Description
Welcome home to this 3-bedroom, 2-bathroom house with 1,196 sqft of living space:
General Layout and Design: This home features an open floor concept that seamlessly connects the kitchen to the living room, creating a spacious and inviting atmosphere. The design is modern and functional, ideal for both family living and entertaining.
Master Suite: The master suite is a highlight of the home, boasting a fully remodeled bathroom. This en suite bathroom includes a walk-in shower, designed with contemporary aesthetics and functionality in mind.
Kitchen: The kitchen is equipped with solid countertops, complementing the modern design of the home. It also features high-quality stainless steel appliances, adding to its sleek and efficient layout.
Bedroom Arrangement: The home employs a split bedroom floor plan, with the second and third bedrooms located on one side of the house. These bedrooms share access to the second bathroom, which includes a convenient shower-tub combo.
Recent Upgrades: Significant recent improvements include a new roof, only a year old, and a brand-new air conditioning system installed four months ago. The A/C unit is enhanced with a UV light to kill mold and bacteria, ensuring a healthier living environment.
Outdoor Features: The backyard is fenced, providing privacy and security. It features a cozy fireplace and is adorned with mature trees, creating a serene outdoor space. Additionally, there's a shed in the backyard for extra storage.
Additional Amenities: The property is free from HOA or CDD fees, adding to its appeal. It includes a one-car garage and a long driveway for extra parking. For added security, the home is equipped with a modern security system.
Location: Conveniently located close to shops and other amenities, this home offers both comfort and convenience in a sought after neighborhood.
This home is an ideal blend of modern amenities, comfortable living spaces, and strategic location, making it a desirable choice for potential buyers.
Location
State FL
County Pasco
Community Tyson Sub
Zoning R3
Interior
Interior Features Eat-in Kitchen, Primary Bedroom Main Floor, Solid Surface Counters
Heating Central
Cooling Central Air
Flooring Tile, Vinyl
Fireplace false
Appliance Dishwasher, Microwave, Range, Refrigerator
Exterior
Exterior Feature Lighting, Rain Gutters
Garage Driveway
Garage Spaces 1.0
Utilities Available Public
Waterfront false
Roof Type Shingle
Porch Rear Porch
Attached Garage true
Garage true
Private Pool No
Building
Story 1
Entry Level One
Foundation Slab
Lot Size Range 0 to less than 1/4
Sewer Septic Tank
Water Public
Structure Type Block,Concrete
New Construction false
Schools
Elementary Schools Woodland Elementary-Po
Middle Schools Raymond B Stewart Middle-Po
High Schools Zephryhills High School-Po
Others
Senior Community No
Ownership Fee Simple
Acceptable Financing Cash, Conventional, FHA, VA Loan
Listing Terms Cash, Conventional, FHA, VA Loan
Special Listing Condition None
Read Less Info
Want to know what your home might be worth? Contact us for a FREE valuation!

Our team is ready to help you sell your home for the highest possible price ASAP

© 2024 My Florida Regional MLS DBA Stellar MLS. All Rights Reserved.
Bought with STELLAR NON-MEMBER OFFICE

Find out why customers are choosing LPT Realty to meet their real estate needs






