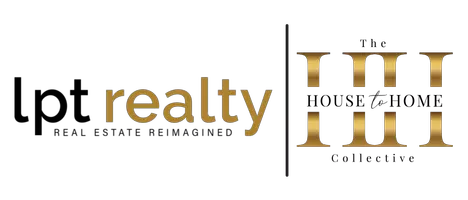5 Beds
5 Baths
3,767 SqFt
5 Beds
5 Baths
3,767 SqFt
Key Details
Property Type Single Family Home
Sub Type Single Family Residence
Listing Status Active
Purchase Type For Sale
Square Footage 3,767 sqft
Price per Sqft $657
Subdivision North Redington Beach Sec B
MLS Listing ID TB8417934
Bedrooms 5
Full Baths 5
HOA Y/N No
Year Built 1955
Annual Tax Amount $16,864
Lot Size 6,969 Sqft
Acres 0.16
Lot Dimensions 61x115
Property Sub-Type Single Family Residence
Source Stellar MLS
Property Description
Experience the wow factor from the moment you enter this fully renovated North Redington Beach estate. This 5-bedroom, 5-bath tropical oasis offers an open, airy floor plan with soaring ceilings and stunning water views. The chef's kitchen is a dream, featuring granite countertops, stainless steel appliances, a spacious island with abundant storage, and a pass-through breakfast bar—perfect for family gatherings or entertaining on a grand scale. The main level offers two bedrooms with ensuite baths, plus a third guest room with access to a full bath. Upstairs, a second living space takes in panoramic Boca Ciega Bay views from a frameless glass balcony. The luxurious primary suite is an oversized retreat with a spa-inspired ensuite featuring a soaking tub, walk-in glass shower, and dual vanities. An additional guest suite and full bath complete the upper level. Step outside to your private resort-style paradise. Enjoy a brand-new pool with sun shelf and spa, an outdoor kitchen, and lush tropical landscaping. A new seawall and dock include a 12,000 lb lift plus a flat lift for jet skis or other water toys. Every detail of this home reflects craftsmanship, beauty, and the ultimate Florida lifestyle. Don't miss this opportunity to own one of the area's premier waterfront residences.
Location
State FL
County Pinellas
Community North Redington Beach Sec B
Area 33708 - St Pete/Madeira Bch/N Redington Bch/Shores
Rooms
Other Rooms Family Room, Great Room, Inside Utility, Loft
Interior
Interior Features Cathedral Ceiling(s), Ceiling Fans(s), Crown Molding, Eat-in Kitchen, High Ceilings, Kitchen/Family Room Combo, Living Room/Dining Room Combo, Open Floorplan, Primary Bedroom Main Floor, PrimaryBedroom Upstairs, Solid Surface Counters, Solid Wood Cabinets, Walk-In Closet(s)
Heating Central
Cooling Central Air
Flooring Hardwood, Tile
Furnishings Negotiable
Fireplace false
Appliance Dishwasher, Disposal, Dryer, Microwave, Range, Range Hood, Refrigerator, Washer, Wine Refrigerator
Laundry Inside, Laundry Room
Exterior
Exterior Feature Balcony, Lighting, Outdoor Kitchen, Sliding Doors, Storage
Garage Spaces 1.0
Fence Vinyl
Pool Gunite, Heated, In Ground, Lighting, Tile
Community Features Street Lights
Utilities Available Cable Available, Electricity Connected, Natural Gas Connected, Sewer Connected, Water Connected
Waterfront Description Intracoastal Waterway
View Y/N Yes
Water Access Yes
Water Access Desc Intracoastal Waterway
View Water
Roof Type Shingle
Porch Rear Porch
Attached Garage true
Garage true
Private Pool Yes
Building
Lot Description Cul-De-Sac, Flood Insurance Required, City Limits, Landscaped, Near Public Transit, Paved
Story 2
Entry Level Two
Foundation Slab
Lot Size Range 0 to less than 1/4
Sewer Public Sewer
Water Public
Architectural Style Coastal, Florida
Structure Type Block,Stucco
New Construction false
Others
Pets Allowed No
Senior Community No
Ownership Fee Simple
Acceptable Financing Cash, Conventional
Listing Terms Cash, Conventional
Special Listing Condition None
Virtual Tour https://www.propertypanorama.com/instaview/stellar/TB8417934

Find out why customers are choosing LPT Realty to meet their real estate needs






