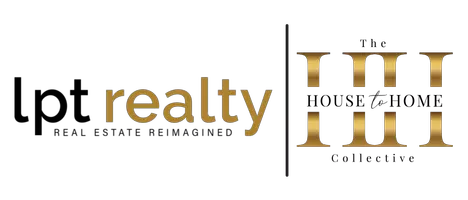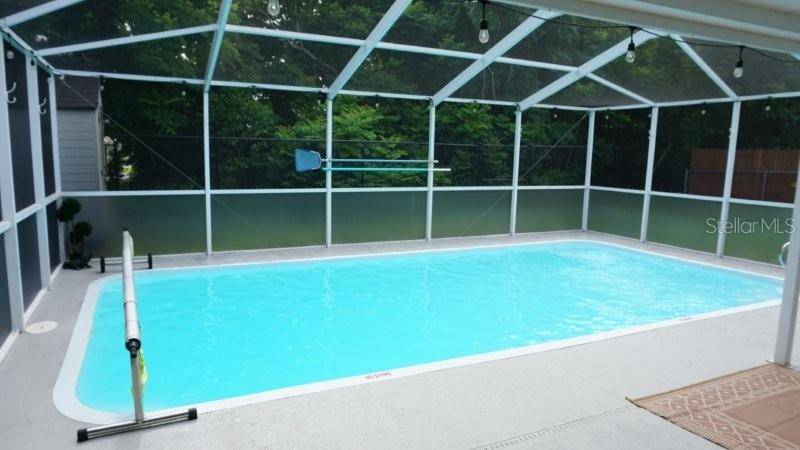3 Beds
1 Bath
1,391 SqFt
3 Beds
1 Bath
1,391 SqFt
Key Details
Property Type Single Family Home
Sub Type Single Family Residence
Listing Status Active
Purchase Type For Sale
Square Footage 1,391 sqft
Price per Sqft $219
Subdivision Gulf Highlands
MLS Listing ID W7876996
Bedrooms 3
Full Baths 1
Construction Status Completed
HOA Y/N No
Year Built 1979
Annual Tax Amount $245
Lot Size 5,662 Sqft
Acres 0.13
Property Sub-Type Single Family Residence
Source Stellar MLS
Property Description
Location
State FL
County Pasco
Community Gulf Highlands
Area 34668 - Port Richey
Zoning R4
Rooms
Other Rooms Family Room, Formal Dining Room Separate, Formal Living Room Separate
Interior
Interior Features Ceiling Fans(s), Eat-in Kitchen, Open Floorplan, Smart Home, Stone Counters, Thermostat, Window Treatments
Heating Central, Electric
Cooling Central Air
Flooring Ceramic Tile, Luxury Vinyl
Furnishings Unfurnished
Fireplace false
Appliance Convection Oven, Dishwasher, Electric Water Heater, Exhaust Fan, Freezer, Ice Maker, Kitchen Reverse Osmosis System, Microwave, Range, Refrigerator, Washer
Laundry In Garage
Exterior
Exterior Feature Rain Gutters, Sidewalk
Parking Features Garage Door Opener, Oversized
Garage Spaces 1.0
Fence Chain Link, Vinyl
Pool In Ground, Pool Sweep, Screen Enclosure, Vinyl
Community Features Street Lights
Utilities Available BB/HS Internet Available, Cable Available, Electricity Connected, Fire Hydrant, Public, Sewer Connected, Water Connected
View Trees/Woods
Roof Type Shingle
Porch Front Porch, Rear Porch, Screened
Attached Garage true
Garage true
Private Pool Yes
Building
Lot Description In County, Landscaped, Sidewalk, Paved
Story 1
Entry Level One
Foundation Slab
Lot Size Range 0 to less than 1/4
Sewer Public Sewer
Water Public
Architectural Style Ranch
Structure Type Block,Stucco
New Construction false
Construction Status Completed
Others
Pets Allowed Yes
Senior Community No
Ownership Fee Simple
Acceptable Financing Cash, Conventional, FHA, VA Loan
Listing Terms Cash, Conventional, FHA, VA Loan
Special Listing Condition None
Virtual Tour https://www.propertypanorama.com/instaview/stellar/W7876996

Find out why customers are choosing LPT Realty to meet their real estate needs






