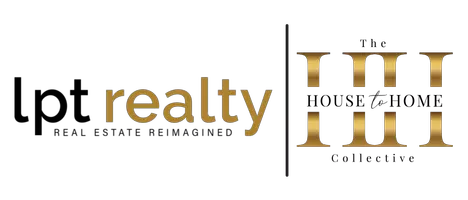4 Beds
3 Baths
2,541 SqFt
4 Beds
3 Baths
2,541 SqFt
Key Details
Property Type Single Family Home
Sub Type Single Family Residence
Listing Status Active
Purchase Type For Sale
Square Footage 2,541 sqft
Price per Sqft $157
Subdivision Sabal Point Whisper Wood At Unit 2
MLS Listing ID O6298162
Bedrooms 4
Full Baths 2
Half Baths 1
Construction Status Completed
HOA Fees $550/ann
HOA Y/N Yes
Originating Board Stellar MLS
Annual Recurring Fee 550.0
Year Built 1980
Annual Tax Amount $3,058
Lot Size 0.480 Acres
Acres 0.48
Property Sub-Type Single Family Residence
Property Description
Discover the potential in this generously sized 4-bedroom, 2.5-bath home, perfectly situated on nearly a half-acre lot in the highly sought-after Sabal Point Whisper Wood community, where mature shade trees, lush greenery, and low HOA dues create the perfect setting for your dream home. From the moment you arrive, you'll appreciate the expansive three-car garage and ample driveway parking, ideal for family, friends, and guests. Step inside and you'll be greeted by a formal living and dining area — the perfect space to gather and entertain. Just beyond, the welcoming family room boasts soaring angled ceilings, an eye-catching brick fireplace, and an abundance of natural light that fills the space, creating a warm and inviting atmosphere year-round. The kitchen is designed for both style and functionality, featuring rich wooden cabinetry, granite countertops, a built-in oven and microwave, a sleek tile backsplash, and a cozy breakfast bar — the ideal spot to sip your morning coffee or catch up with loved ones. The spacious primary suite is a true retreat, complete with an oversized walk-in closet and a spa-inspired en-suite bath featuring a large walk-in shower. Three additional bedrooms provide plenty of flexibility for family, guests, or to customize into a home office, fitness room, studio, or playroom. The oversized Florida room offers endless possibilities — whether you're envisioning a sunlit home office, indoor garden sanctuary, or casual lounge space. Step outside to the screened lanai, where you can dine al fresco, take a refreshing dip in the pool and spa, or soak up the Florida sunshine. The fully fenced backyard is an entertainer's dream, offering generous space to design your perfect outdoor oasis — think firepit gatherings, weekend BBQs, hammocks beneath the trees, or a safe haven for pets to roam freely. This home is a fixer-upper and priced accordingly — with an estimated renovation budget of $75K-$125K, you'll have the chance to personalize and add value. A perfect fit for families or investors looking to transform a property into a forever home in an established, well-located neighborhood. Conveniently located near shopping, dining, parks, and top-rated schools, this is a rare opportunity you won't want to miss. Call today to learn more and book your showing before it's gone!
Location
State FL
County Seminole
Community Sabal Point Whisper Wood At Unit 2
Area 32779 - Longwood/Wekiva Springs
Zoning PUD
Rooms
Other Rooms Florida Room
Interior
Interior Features Ceiling Fans(s), Eat-in Kitchen
Heating Central
Cooling Central Air
Flooring Ceramic Tile, Laminate
Fireplaces Type Family Room, Wood Burning
Fireplace true
Appliance Built-In Oven, Cooktop, Dishwasher, Dryer, Exhaust Fan, Microwave, Refrigerator, Washer
Laundry Inside, Laundry Room
Exterior
Exterior Feature Other
Garage Spaces 3.0
Fence Fenced, Wood
Pool In Ground, Screen Enclosure
Utilities Available Cable Available, Electricity Available, Electricity Connected, Sewer Available, Sewer Connected, Water Available, Water Connected
Roof Type Shingle
Porch Enclosed, Rear Porch
Attached Garage true
Garage true
Private Pool Yes
Building
Entry Level One
Foundation Slab
Lot Size Range 1/4 to less than 1/2
Sewer Public Sewer
Water Public
Structure Type Block,Stucco
New Construction false
Construction Status Completed
Schools
Elementary Schools Sabal Point Elementary
Middle Schools Rock Lake Middle
High Schools Lyman High
Others
Pets Allowed Yes
Senior Community No
Ownership Fee Simple
Monthly Total Fees $45
Acceptable Financing Cash, Conventional, FHA, VA Loan
Membership Fee Required Required
Listing Terms Cash, Conventional, FHA, VA Loan
Special Listing Condition None
Virtual Tour https://media.devoredesign.com/videos/01963b60-32f8-7281-86b6-70e82f15b3cd?v=292

Find out why customers are choosing LPT Realty to meet their real estate needs






