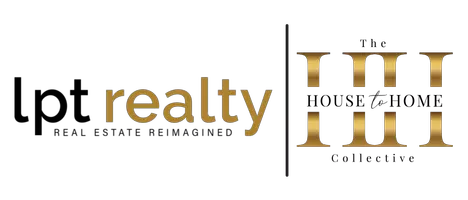5 Beds
4 Baths
3,234 SqFt
5 Beds
4 Baths
3,234 SqFt
Key Details
Property Type Single Family Home
Sub Type Single Family Residence
Listing Status Active
Purchase Type For Sale
Square Footage 3,234 sqft
Price per Sqft $166
Subdivision Pine Glen
MLS Listing ID S5123809
Bedrooms 5
Full Baths 4
HOA Fees $87/mo
HOA Y/N Yes
Originating Board Stellar MLS
Annual Recurring Fee 1044.0
Year Built 2022
Annual Tax Amount $6,750
Lot Size 6,969 Sqft
Acres 0.16
Property Sub-Type Single Family Residence
Property Description
As you approach the home, you're greeted by a paved driveway, a covered front porch, and charming navy blue shutters, creating a welcoming first impression. Step inside to find a spacious foyer featuring tile that mimics wood flooring, complemented by an elegant accent wall that evokes a spa-like ambiance.
The formal dining room is perfect for hosting, boasting a stunning chandelier and plenty of space for your gathering needs. It seamlessly flows into a beautifully designed kitchen, complete with stone countertops, an island with seating, recessed lighting, stainless steel appliances, and a chic gray backsplash. The open layout ensures easy access to the Living room, as well as the first-floor bedroom and bath, providing both privacy and convenience.
Upstairs, you'll find a generous loft area that adds to the versatility of this home. The second floor also features four additional bedrooms and three well-appointed bathrooms. The primary suite is a true retreat, with large tile flooring, tray ceilings, and a striking wood panel accent wall. The en-suite bathroom includes a luxurious soaking tub, a dual shower, dual sinks, and a spacious walk-in closet for ultimate convenience.
The laundry room is thoughtfully designed with ample space to accommodate all your needs, while the two-car garage offers plenty of storage. The large backyard provides plenty of room for outdoor activities or future landscaping projects.
Situated in a prime location, this home offers easy access to shops, restaurants, hospitals, and schools, providing all the convenience you could need. Don't miss the opportunity to make this modern beauty your own!
Location
State FL
County Osceola
Community Pine Glen
Zoning X
Rooms
Other Rooms Bonus Room
Interior
Interior Features Ceiling Fans(s), Coffered Ceiling(s), Kitchen/Family Room Combo, Living Room/Dining Room Combo, Solid Wood Cabinets, Stone Counters, Thermostat, Window Treatments
Heating Central
Cooling Central Air
Flooring Carpet, Tile
Furnishings Unfurnished
Fireplace false
Appliance Dishwasher, Disposal, Microwave, Refrigerator
Laundry Inside, Laundry Room
Exterior
Exterior Feature Lighting, Sidewalk, Sliding Doors
Parking Features Driveway
Garage Spaces 2.0
Fence Fenced, Vinyl
Community Features Dog Park, Park, Playground, Tennis Court(s)
Utilities Available Cable Available, Electricity Connected, Sewer Connected, Street Lights, Water Connected
Roof Type Shingle
Porch Covered, Porch
Attached Garage true
Garage true
Private Pool No
Building
Entry Level Two
Foundation Slab
Lot Size Range 0 to less than 1/4
Builder Name Lennar Homes
Sewer Public Sewer
Water Public
Structure Type Block,Concrete,Stucco
New Construction false
Schools
Elementary Schools Harmony Community School (K-5)
Middle Schools Harmony Middle
High Schools Harmony High
Others
Pets Allowed Yes
Senior Community No
Ownership Fee Simple
Monthly Total Fees $87
Acceptable Financing Cash, Conventional, FHA, VA Loan
Membership Fee Required Required
Listing Terms Cash, Conventional, FHA, VA Loan
Special Listing Condition None
Virtual Tour https://www.propertypanorama.com/instaview/stellar/S5123809

Find out why customers are choosing LPT Realty to meet their real estate needs






