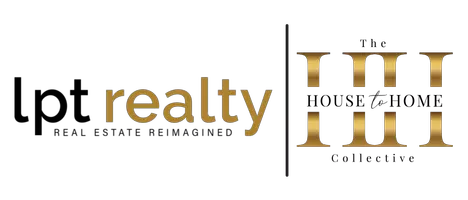3 Beds
2 Baths
1,010 SqFt
3 Beds
2 Baths
1,010 SqFt
OPEN HOUSE
Sun May 25, 1:00pm - 3:00pm
Key Details
Property Type Single Family Home
Sub Type Single Family Residence
Listing Status Active
Purchase Type For Sale
Square Footage 1,010 sqft
Price per Sqft $217
Subdivision Sunbrite Sub 1St Add
MLS Listing ID OM696916
Bedrooms 3
Full Baths 2
HOA Y/N No
Year Built 1972
Annual Tax Amount $1,944
Lot Size 0.320 Acres
Acres 0.32
Property Sub-Type Single Family Residence
Source Stellar MLS
Property Description
Located on a quiet cul-de-sac just minutes from Downtown Ocala, this solid block home offers a practical layout with a split bedroom floor plan, a two-car garage, and a fully fenced backyard — no rear neighbors, no HOA, no nonsense.
Updates include: New HVAC (2021), Newer Roof (2018), and a Brand-New Drain Line (2025). Inside, you'll find vinyl plank flooring throughout, neutral tile in the bathrooms, and a functional kitchen with stainless steel appliances, white cabinets, and a center island. Covered patio out back. Clean, simple, and ready to go.
Easy to show. Ready to close.
Location
State FL
County Marion
Community Sunbrite Sub 1St Add
Area 34470 - Ocala
Zoning R1
Rooms
Other Rooms Florida Room
Interior
Interior Features Ceiling Fans(s), Thermostat
Heating Electric
Cooling Central Air
Flooring Ceramic Tile, Luxury Vinyl
Furnishings Unfurnished
Fireplace false
Appliance Dishwasher, Dryer, Microwave, Range, Refrigerator, Washer
Laundry In Garage
Exterior
Exterior Feature Other, Sliding Doors, Storage
Garage Spaces 2.0
Fence Chain Link
Utilities Available Cable Available, Electricity Connected, Water Connected
Roof Type Shingle
Attached Garage true
Garage true
Private Pool No
Building
Lot Description Cleared, City Limits, Paved
Story 1
Entry Level One
Foundation Slab
Lot Size Range 1/4 to less than 1/2
Sewer Public Sewer
Water Public
Structure Type Block,Brick,Vinyl Siding,Frame
New Construction false
Schools
Elementary Schools Wyomina Park Elementary School
Middle Schools Fort King Middle School
High Schools Vanguard High School
Others
Senior Community No
Ownership Fee Simple
Acceptable Financing Cash, Conventional, FHA, VA Loan
Listing Terms Cash, Conventional, FHA, VA Loan
Special Listing Condition None
Virtual Tour https://www.propertypanorama.com/instaview/stellar/OM696916

Find out why customers are choosing LPT Realty to meet their real estate needs






