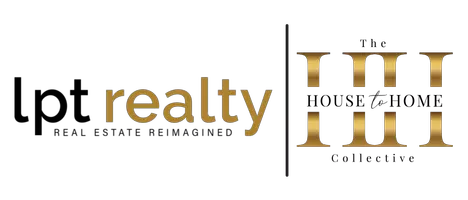4 Beds
3 Baths
3,078 SqFt
4 Beds
3 Baths
3,078 SqFt
Key Details
Property Type Single Family Home
Sub Type Single Family Residence
Listing Status Active
Purchase Type For Sale
Square Footage 3,078 sqft
Price per Sqft $235
Subdivision Valencia Gardens Ph 3
MLS Listing ID TB8349502
Bedrooms 4
Full Baths 3
Construction Status Completed
HOA Fees $682/ann
HOA Y/N Yes
Originating Board Stellar MLS
Year Built 2002
Annual Tax Amount $9,008
Lot Size 10,890 Sqft
Acres 0.25
Lot Dimensions 64x120
Property Sub-Type Single Family Residence
Property Description
4K UHD Resolution for breathtaking picture quality
Ultra-Short Throw Technology, projecting up to 130 inches from a short distance
Welcome to this stunning 4-bedroom, 3-bathroom home with a 3-car garage in the Valencia Gardens community! Well-maintained and full of upgrades, this home features a brand-new roof (2022), elegant bamboo flooring, and a luxurious saltwater pool that's perfect for unwinding or hosting guests. Inside, you'll find the spacious movie theater room, equipped with reclining chairs and a premium Samsung Laser Projector. Get ready for a cinematic experience with 4K UHD resolution for crystal-clear picture quality and smart features that give you easy access to streaming apps and more.The home also offers a large walk-in closet, a gourmet kitchen with stainless steel appliances, and a spacious walk-in pantry. The open floor plan fills the space with natural light and offers a seamless flow throughout. Nestled in a prime location, this home is close to shopping, dining, top-rated schools, and major highways, providing both convenience and easy access to everything you need. Don't miss out—schedule your private showing today!
Location
State FL
County Pasco
Community Valencia Gardens Ph 3
Zoning MPUD
Rooms
Other Rooms Attic, Family Room
Interior
Interior Features Ceiling Fans(s), High Ceilings, Primary Bedroom Main Floor, Split Bedroom, Thermostat, Walk-In Closet(s)
Heating Central, Electric
Cooling Central Air
Flooring Carpet, Tile
Furnishings Unfurnished
Fireplace false
Appliance Dishwasher, Microwave, Range, Refrigerator
Laundry Inside, Laundry Room
Exterior
Exterior Feature Lighting, Sidewalk, Sliding Doors
Parking Features Covered, Driveway, Garage Door Opener
Garage Spaces 3.0
Fence Fenced, Vinyl
Pool Heated, In Ground, Lighting, Self Cleaning
Utilities Available Cable Connected, Electricity Connected, Sewer Connected, Street Lights, Water Connected
Roof Type Shingle
Porch Covered, Front Porch, Patio, Screened
Attached Garage true
Garage true
Private Pool Yes
Building
Lot Description Sidewalk, Paved, Private
Story 2
Entry Level Two
Foundation Slab
Lot Size Range 1/4 to less than 1/2
Sewer Public Sewer
Water Public
Structure Type Block,Stucco,Wood Frame
New Construction false
Construction Status Completed
Schools
Elementary Schools Lake Myrtle Elementary-Po
Middle Schools Charles S. Rushe Middle-Po
High Schools Sunlake High School-Po
Others
Pets Allowed Yes
Senior Community No
Ownership Fee Simple
Monthly Total Fees $56
Acceptable Financing Cash, Conventional, FHA, VA Loan
Membership Fee Required Required
Listing Terms Cash, Conventional, FHA, VA Loan
Special Listing Condition None
Virtual Tour https://www.propertypanorama.com/instaview/stellar/TB8349502

Find out why customers are choosing LPT Realty to meet their real estate needs






