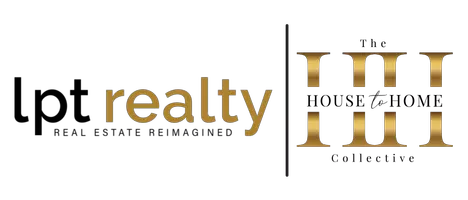2 Beds
2 Baths
1,206 SqFt
2 Beds
2 Baths
1,206 SqFt
Key Details
Property Type Single Family Home
Sub Type Villa
Listing Status Active
Purchase Type For Sale
Square Footage 1,206 sqft
Price per Sqft $256
Subdivision Jameson Greens
MLS Listing ID TB8351713
Bedrooms 2
Full Baths 2
Condo Fees $740
Construction Status Completed
HOA Y/N No
Originating Board Stellar MLS
Year Built 2004
Annual Tax Amount $3,162
Lot Size 2,613 Sqft
Acres 0.06
Property Sub-Type Villa
Property Description
Location is close to beaches, x-ways, and airports.
Location
State FL
County Hillsborough
Community Jameson Greens
Zoning PD
Direction N
Rooms
Other Rooms Great Room
Interior
Interior Features Built-in Features, Ceiling Fans(s), Crown Molding, High Ceilings, Open Floorplan, Primary Bedroom Main Floor, Thermostat, Walk-In Closet(s), Window Treatments
Heating Central, Gas
Cooling Central Air
Flooring Carpet, Ceramic Tile
Furnishings Unfurnished
Fireplace false
Appliance Dishwasher, Disposal, Dryer, Exhaust Fan, Gas Water Heater, Ice Maker, Microwave, Range, Refrigerator, Washer, Water Softener, Whole House R.O. System
Laundry Gas Dryer Hookup, Inside, Laundry Room, Same Floor As Condo Unit, Washer Hookup
Exterior
Exterior Feature Irrigation System, Sliding Doors, Sprinkler Metered
Parking Features Driveway, Garage Door Opener, Ground Level, Workshop in Garage
Garage Spaces 2.0
Community Features Association Recreation - Owned, Buyer Approval Required, Clubhouse, Community Mailbox, Deed Restrictions, Dog Park, Fitness Center, Gated Community - Guard, Golf Carts OK, Golf, Irrigation-Reclaimed Water, Pool, Sidewalks, Tennis Courts
Utilities Available Cable Available, Cable Connected, Electricity Available, Electricity Connected, Natural Gas Connected, Phone Available, Public, Sewer Available, Sewer Connected, Sprinkler Meter, Sprinkler Recycled, Street Lights, Underground Utilities, Water Available
Amenities Available Cable TV, Clubhouse, Fitness Center, Gated, Golf Course, Laundry, Maintenance, Pickleball Court(s), Pool, Recreation Facilities, Sauna, Security, Shuffleboard Court, Spa/Hot Tub, Tennis Court(s), Wheelchair Access
View Y/N Yes
View Golf Course, Water
Roof Type Shingle
Attached Garage true
Garage true
Private Pool No
Building
Lot Description Cul-De-Sac, On Golf Course, Paved
Story 1
Entry Level One
Foundation Slab
Lot Size Range 0 to less than 1/4
Sewer Public Sewer
Water Public
Architectural Style Ranch
Structure Type Stucco
New Construction false
Construction Status Completed
Others
Pets Allowed Breed Restrictions
HOA Fee Include Cable TV,Pool,Internet,Maintenance Structure,Maintenance Grounds,Pest Control,Recreational Facilities,Security,Sewer,Trash,Water
Senior Community Yes
Ownership Fee Simple
Monthly Total Fees $740
Acceptable Financing Cash, Conventional
Membership Fee Required None
Listing Terms Cash, Conventional
Num of Pet 2
Special Listing Condition None
Virtual Tour https://www.propertypanorama.com/instaview/stellar/TB8351713

Find out why customers are choosing LPT Realty to meet their real estate needs






