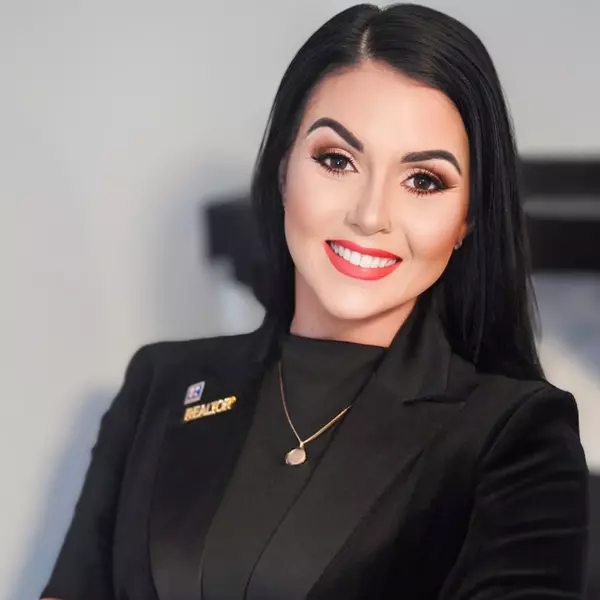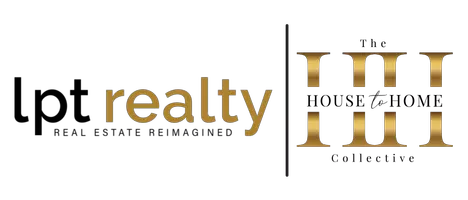
3 Beds
2 Baths
1,152 SqFt
3 Beds
2 Baths
1,152 SqFt
Key Details
Property Type Single Family Home
Sub Type Single Family Residence
Listing Status Active
Purchase Type For Sale
Square Footage 1,152 sqft
Price per Sqft $240
Subdivision Highlands Unrec
MLS Listing ID W7867733
Bedrooms 3
Full Baths 1
Half Baths 1
HOA Y/N No
Originating Board Stellar MLS
Year Built 1975
Annual Tax Amount $891
Lot Size 2.150 Acres
Acres 2.15
Property Description
Discover the perfect blend of convenience and tranquility with this agriculturally zoned property, showcasing Florida's versatile lifestyle at its finest!
Nestled in Hudson on the Nature Coast, just 45 miles north of Tampa, this home offers easy access to all the popular beaches within an hour's drive. Enjoy the proximity to the Gulf of Mexico for all your boating, fishing, and kayaking adventures. Shopping is conveniently located within 3 to 4 miles, yet the property retains a serene, country feel. The newly renovated Sunwest Park is just minutes away and accessible by bike. Nature enthusiasts will appreciate the nearby Florida birding and hiking trails, as well as the stunning Hudson Beach sunsets and the crystal-clear waters of the Weeki Wachee River. The home is also close to the Weeki Wachee Preserve, Pine Island, Rogers Park, Hudson Beach ice cream, restaurants, and much more.
Situated on 2.15 acres at the end of a quiet dead-end street, this property has no HOA or CDD fees. Livestock is allowed with some restrictions. The semi-fenced yard includes a storage shed, a metal roof installed in 2018, and a new well from 2017. The home features an open floor plan with a spacious dining room, living room, and kitchen with an island. Double doors off the kitchen lead to the outdoor area. The home includes three bedrooms and one and a half baths.
**SELLER IS OFFERING A $7,000 CREDIT TOWARDS BUYER'S CLOSING COSTS OR TO DISCOUNT THE BUYER'S MORTGAGE RATE!**
Location
State FL
County Pasco
Community Highlands Unrec
Zoning AR
Interior
Interior Features Cathedral Ceiling(s), Eat-in Kitchen, Open Floorplan, Thermostat
Heating Central, Electric
Cooling Central Air
Flooring Ceramic Tile
Furnishings Unfurnished
Fireplace false
Appliance Dishwasher, Electric Water Heater, Range, Refrigerator, Washer
Laundry Laundry Room
Exterior
Exterior Feature Lighting
Garage Driveway
Fence Chain Link
Community Features Horses Allowed
Utilities Available BB/HS Internet Available, Cable Available, Cable Connected, Phone Available
Waterfront false
View Trees/Woods
Roof Type Metal
Porch Front Porch
Attached Garage false
Garage false
Private Pool No
Building
Lot Description In County, Landscaped, Private, Paved, Zoned for Horses
Story 1
Entry Level One
Foundation Slab
Lot Size Range 2 to less than 5
Sewer Private Sewer
Water None
Architectural Style Ranch
Structure Type Stucco
New Construction false
Schools
Elementary Schools Shady Hills Elementary-Po
Middle Schools Crews Lake Middle-Po
High Schools Hudson High-Po
Others
Pets Allowed Yes
Senior Community No
Ownership Fee Simple
Acceptable Financing Cash, Conventional, FHA, VA Loan
Horse Property None
Membership Fee Required None
Listing Terms Cash, Conventional, FHA, VA Loan
Special Listing Condition None


Find out why customers are choosing LPT Realty to meet their real estate needs






